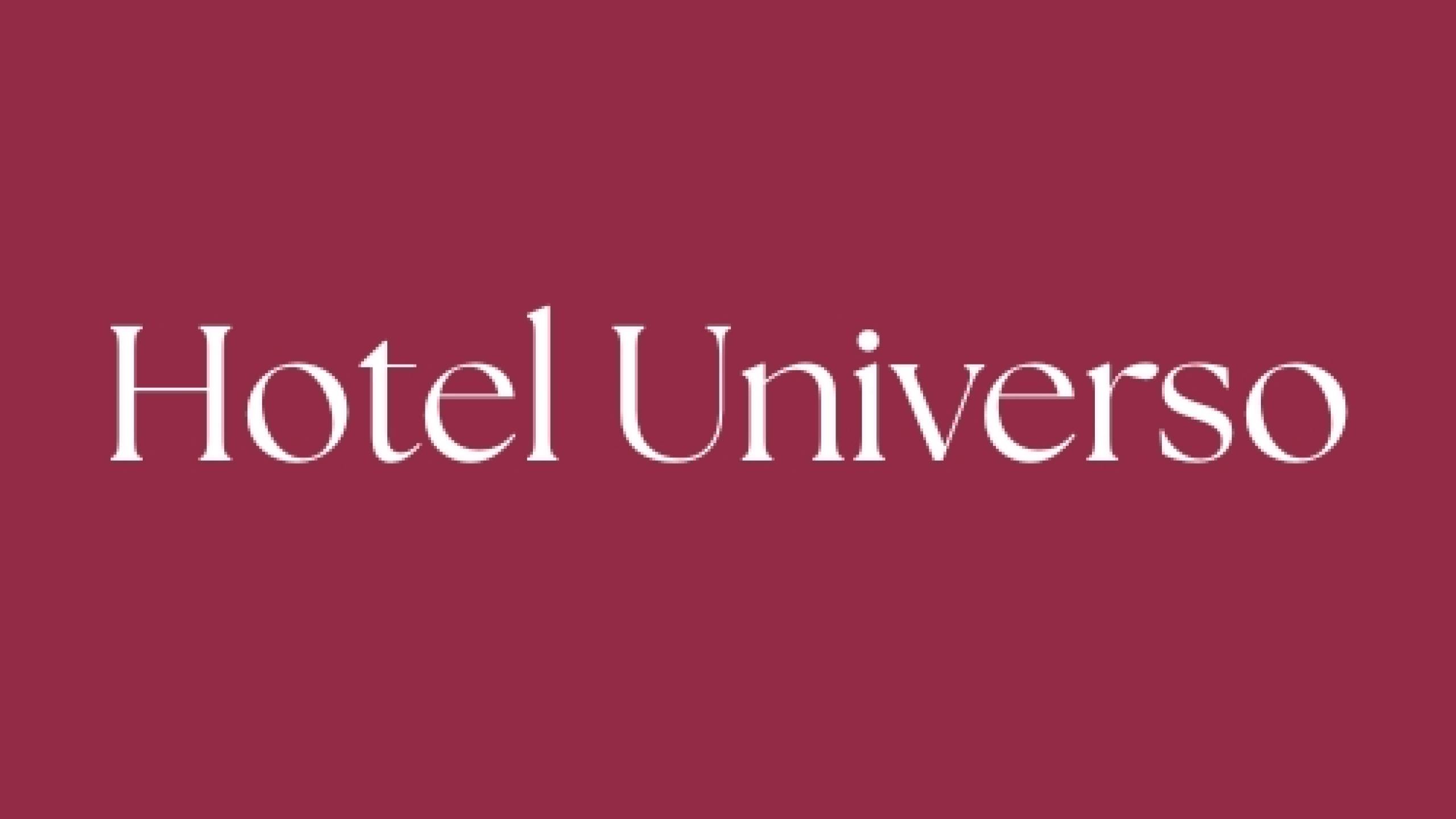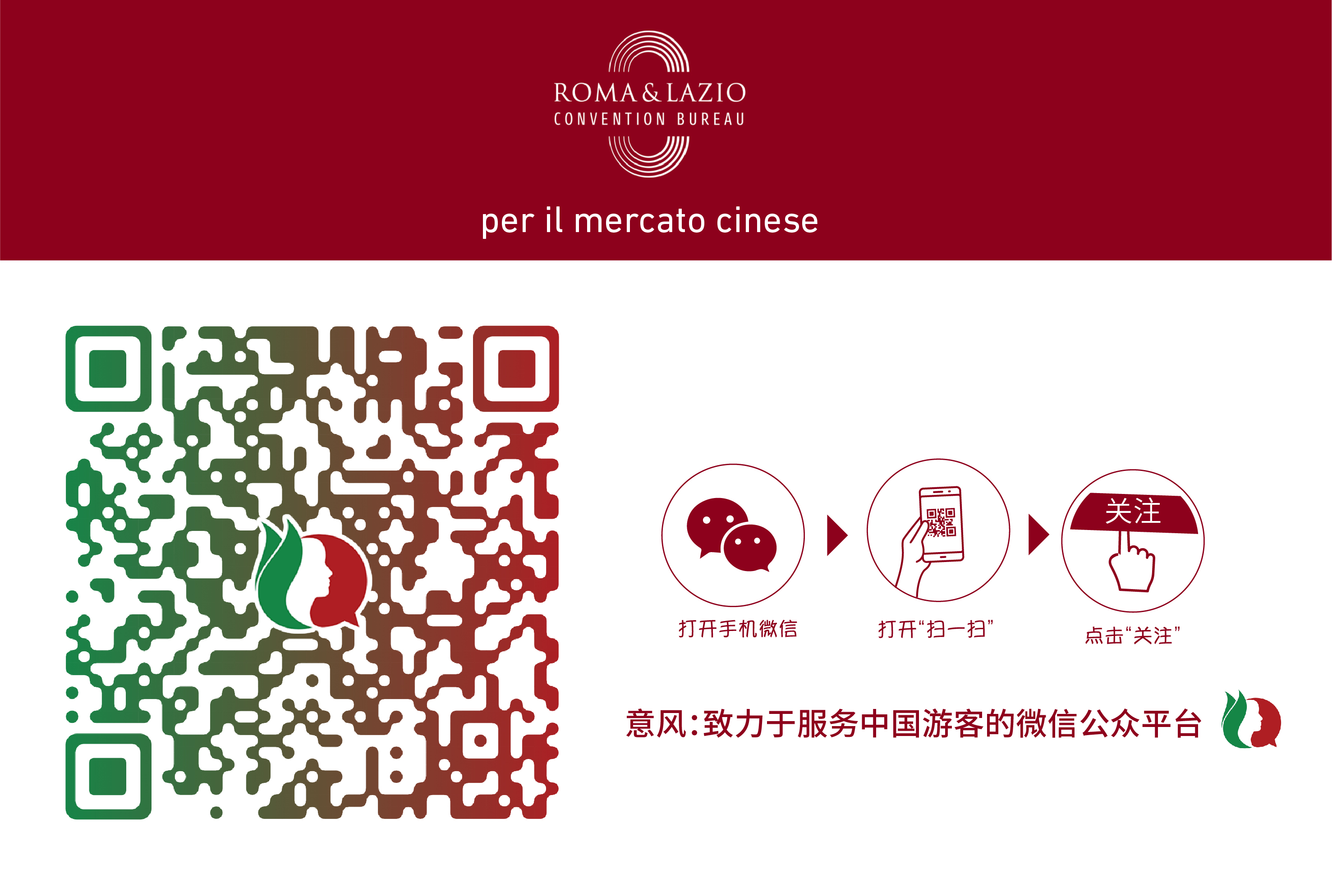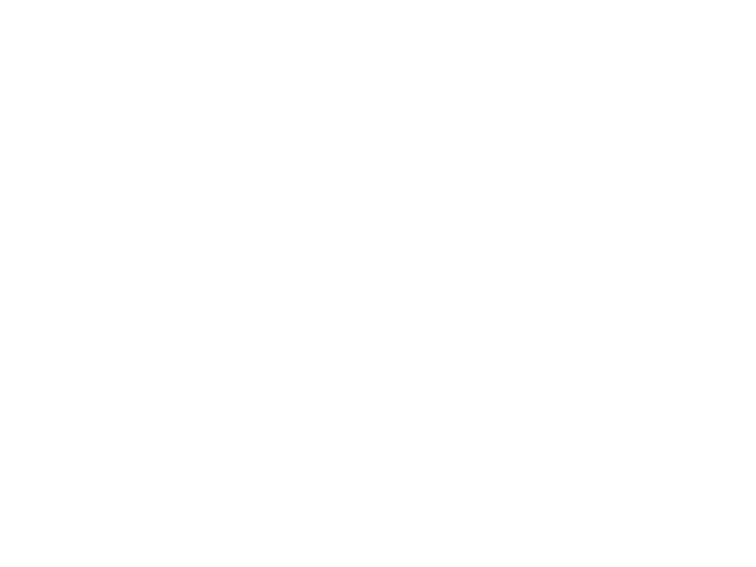Best Western Plus Hotel Universo
Via Principe Amedeo 5/b , 00185 Roma (RM)
Best Western Plus Hotel Universo
4 StelleSede Alberghiera
El Best Western Plus Hotel Universo cuenta con uno de los centros de congresos más grandes del centro de Roma, a solo 250 metros (5 minutos a pie) de la estación de Roma Termini.
Con una superficie total de 530 m², el centro de reuniones ofrece 10 salas de diferentes tamaños, con capacidad para hasta 600 personas. Todas las salas disponen de Wi-Fi gratuito y están equipadas con la mejor tecnología audiovisual, incluido un nuevo y moderno Ledwall, ideal para eventos digitales e híbridos.
Salas de reuniones

Salas de reuniones
10

Capacidad mínima
5 lugares

Maxima capacidad
600 lugares

Capacidad del Salón de Plenos
300 lugares
SALA ANNA MARIA


 | Teatro | 270 lugares |
 | Pupitres escolares | 150 lugares |
 | Herradura | 90 lugares |
 | Mesa individual | 110 lugares |
 | Banquete | 150 lugares |
 | Cocktail | 300 lugares |
 | Altura | 4mt |
 | Ancho | 26mt |
 | Área | 260m² |
 | Profundidad | 11 |
 | Piso | -1 |
 | Escenario Fijo | Sì |
 | Luz natural | Sì |
SALA ANNA


 | Teatro | 100 lugares |
 | Pupitres escolares | 48 lugares |
 | Herradura | 30 lugares |
 | Mesa individual | 30 lugares |
 | Banquete | 60 lugares |
 | Cocktail | 100 lugares |
 | Altura | 4mt |
 | Ancho | 10mt |
 | Área | 100m² |
 | Profundidad | 11 |
 | Piso | -1 |
 | Escenario Fijo | No |
 | Luz natural | Sì |
SALA MARIA


 | Teatro | 140 lugares |
 | Pupitres escolares | 63 lugares |
 | Herradura | 40 lugares |
 | Mesa individual | 40 lugares |
 | Banquete | 80 lugares |
 | Cocktail | 180 lugares |
 | Altura | 4mt |
 | Ancho | 10mt |
 | Área | 150m² |
 | Profundidad | 12 |
 | Piso | -1 |
 | Escenario Fijo | Sì |
 | Luz natural | No |
SALA LUDOVICA


 | Teatro | 40 lugares |
 | Pupitres escolares | 24 lugares |
 | Herradura | 20 lugares |
 | Mesa individual | 24 lugares |
 | Cocktail | 50 lugares |
 | Altura | 3mt |
 | Ancho | 10mt |
 | Área | 50m² |
 | Profundidad | 5 |
 | Escenario Fijo | No |
 | Luz natural | No |
SALA GIORGIA


 | Teatro | 35 lugares |
 | Pupitres escolares | 20 lugares |
 | Herradura | 20 lugares |
 | Mesa individual | 18 lugares |
 | Cocktail | 35 lugares |
 | Altura | 3mt |
 | Ancho | 8mt |
 | Área | 36m² |
 | Profundidad | 5 |
 | Piso | -1 |
 | Escenario Fijo | No |
 | Luz natural | No |
SALA GIULIA


 | Teatro | 40 lugares |
 | Pupitres escolares | 20 lugares |
 | Herradura | 20 lugares |
 | Mesa individual | 18 lugares |
 | Cocktail | 35 lugares |
 | Altura | 3mt |
 | Ancho | 6mt |
 | Área | 48m² |
 | Profundidad | 4 |
 | Piso | -1 |
 | Escenario Fijo | No |
 | Luz natural | No |
SALA DARIA


 | Teatro | 14 lugares |
 | Pupitres escolares | 9 lugares |
 | Herradura | 9 lugares |
 | Mesa individual | 10 lugares |
 | Cocktail | 15 lugares |
 | Altura | 3mt |
 | Ancho | 5mt |
 | Área | 20m² |
 | Profundidad | 4 |
 | Piso | 1 |
 | Escenario Fijo | No |
 | Luz natural | No |
SALA ROSANNA


 | Mesa individual | 10 lugares |
 | Altura | 3mt |
 | Ancho | 6mt |
 | Área | 20m² |
 | Profundidad | 4 |
 | Piso | 1 |
 | Escenario Fijo | No |
 | Luz natural | No |
SALA ANNALISA


 | Teatro | 20 lugares |
 | Pupitres escolares | 15 lugares |
 | Herradura | 15 lugares |
 | Mesa individual | 18 lugares |
 | Cocktail | 30 lugares |
 | Altura | 3mt |
 | Ancho | 6mt |
 | Área | 30m² |
 | Profundidad | 5 |
 | Escenario Fijo | No |
 | Luz natural | No |
SALA OLGA


 | Teatro | 55 lugares |
 | Pupitres escolares | 30 lugares |
 | Herradura | 24 lugares |
 | Mesa individual | 25 lugares |
 | Banquete | 50 lugares |
 | Cocktail | 70 lugares |
 | Altura | 3mt |
 | Ancho | 8mt |
 | Área | 46m² |
 | Profundidad | 6 |
 | Escenario Fijo | No |
 | Luz natural | No |
QR Code




