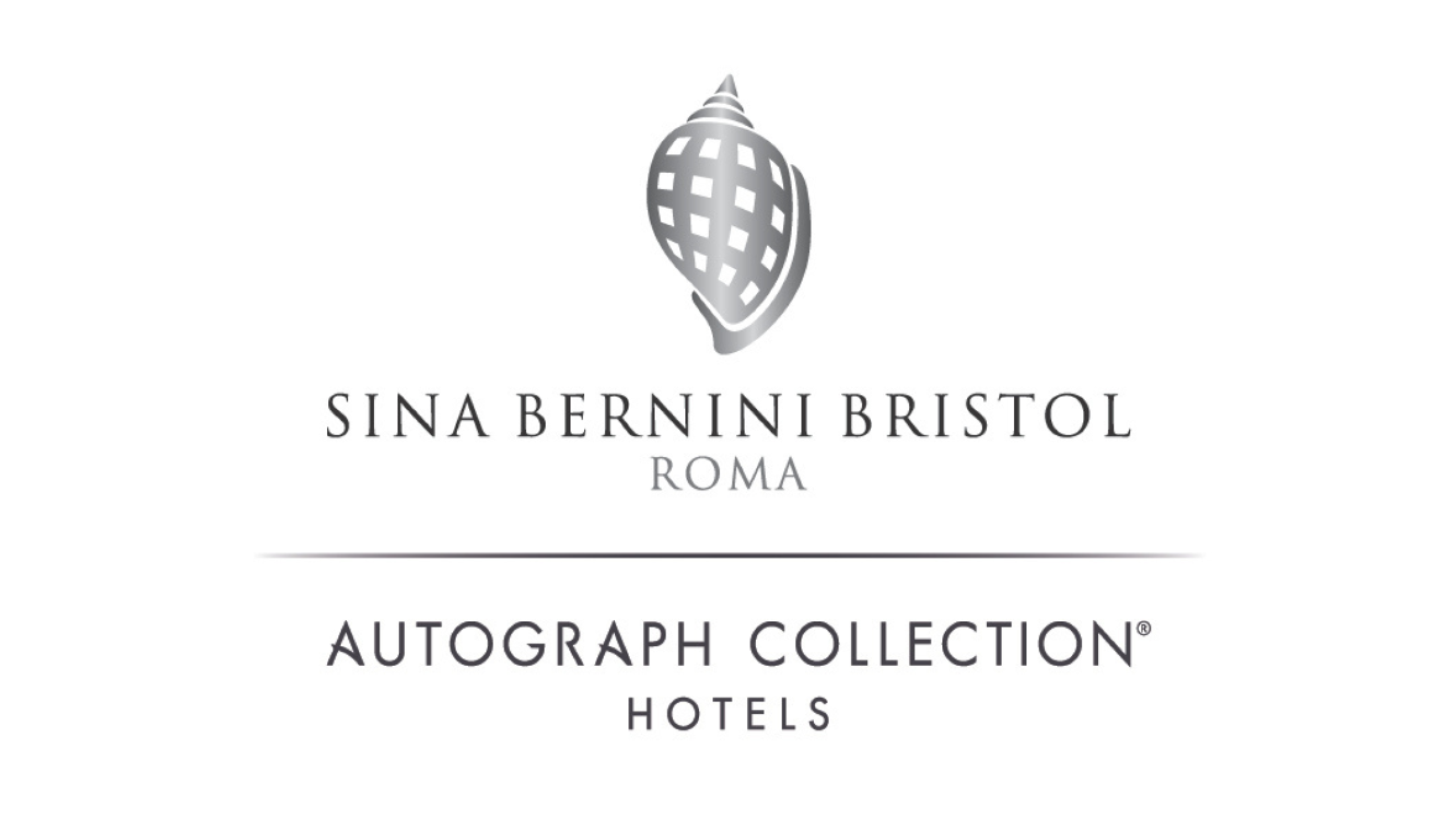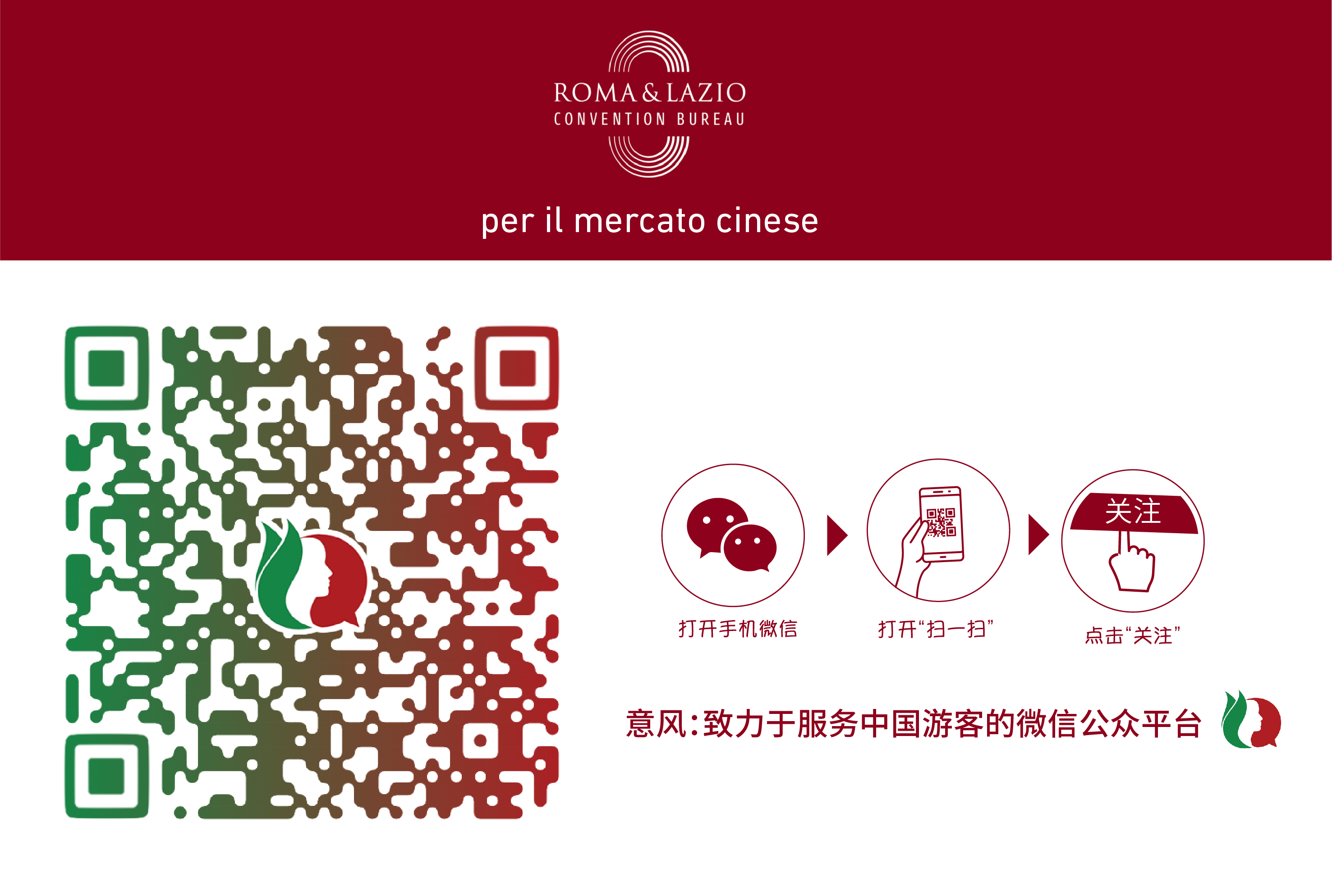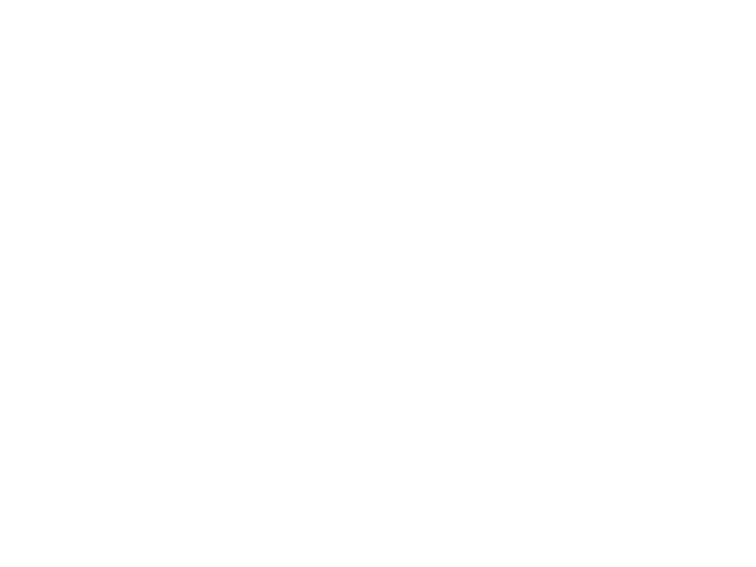SINA BERNINI BRISTOL
Piazza Barberini 23, 00187 Roma (RM)
SINA BERNINI BRISTOL
5 StelleSede Alberghiera
Desde hace más de 150 años, el hotel Sina Bernini Bristol ha sido un símbolo de hospitalidad excepcional, donde se unen el estilo, la elegancia y la eficiencia. Perfectamente ubicado en el corazón de Roma, el hotel combina la elegancia barroca, inspirada en el arte y la arquitectura romana del siglo XVII, con toques modernos que transmiten contemporáneadid y sofisticación.
Salas de reuniones

Salas de reuniones
7

Capacidad mínima
12 lugares

Maxima capacidad
100 lugares

Capacidad del Salón de Plenos
100 lugares
TACITO


 | Teatro | 30 lugares |
 | Pupitres escolares | 20 lugares |
 | Herradura | 15 lugares |
 | Mesa individual | 10 lugares |
 | Altura | 3mt |
 | Ancho | 6mt |
 | Área | 34m² |
 | Profundidad | 6 |
 | Piso | -1 |
 | Escenario Fijo | No |
 | Luz natural | No |
TACITO/ORAZIO


 | Teatro | 96 lugares |
 | Pupitres escolares | 50 lugares |
 | Herradura | 45 lugares |
 | Mesa individual | 50 lugares |
 | Altura | 3mt |
 | Ancho | 6mt |
 | Área | 94m² |
 | Profundidad | 17 |
 | Piso | -1 |
 | Escenario Fijo | No |
 | Luz natural | No |
ENEA


 | Teatro | 100 lugares |
 | Pupitres escolares | 45 lugares |
 | Herradura | 40 lugares |
 | Mesa individual | 45 lugares |
 | Banquete | 80 lugares |
 | Cocktail | 100 lugares |
 | Altura | 3mt |
 | Ancho | 6mt |
 | Área | 90m² |
 | Profundidad | 16 |
 | Piso | 1 |
 | Escenario Fijo | No |
 | Luz natural | Sì |
APOLLO


 | Teatro | 60 lugares |
 | Pupitres escolares | 35 lugares |
 | Herradura | 35 lugares |
 | Mesa individual | 60 lugares |
 | Banquete | 30 lugares |
 | Cocktail | 80 lugares |
 | Altura | 3mt |
 | Ancho | 7mt |
 | Área | 84m² |
 | Profundidad | 12 |
 | Piso | 1 |
 | Escenario Fijo | No |
 | Luz natural | Sì |
DAFNE


 | Mesa individual | 40 lugares |
 | Cocktail | 70 lugares |
 | Altura | 3mt |
 | Ancho | 7mt |
 | Área | 72m² |
 | Profundidad | 11 |
 | Piso | 1 |
 | Escenario Fijo | No |
 | Luz natural | Sì |
APOLLO/DAFNE


 | Teatro | 130 lugares |
 | Pupitres escolares | 60 lugares |
 | Herradura | 60 lugares |
 | Mesa individual | 65 lugares |
 | Banquete | 100 lugares |
 | Cocktail | 150 lugares |
 | Altura | 3mt |
 | Ancho | 7mt |
 | Área | 166m² |
 | Profundidad | 19 |
 | Piso | 1 |
 | Escenario Fijo | No |
 | Luz natural | Sì |
DAVID


 | Teatro | 50 lugares |
 | Pupitres escolares | 30 lugares |
 | Herradura | 30 lugares |
 | Mesa individual | 30 lugares |
 | Altura | 3mt |
 | Ancho | 11mt |
 | Área | 56m² |
 | Profundidad | 5 |
 | Piso | 1 |
 | Escenario Fijo | No |
 | Luz natural | Sì |
TRITONE


 | Mesa individual | 12 lugares |
 | Altura | 3mt |
 | Ancho | 7mt |
 | Área | 45m² |
 | Profundidad | 7 |
 | Piso | 1 |
 | Escenario Fijo | No |
 | Luz natural | Sì |
NETTUNO


 | Mesa individual | 8 lugares |
 | Cocktail | 12 lugares |
 | Altura | 3mt |
 | Ancho | 7mt |
 | Área | 23m² |
 | Profundidad | 4 |
 | Piso | 1 |
 | Escenario Fijo | No |
 | Luz natural | Sì |


 | Escenario Fijo | No |
 | Luz natural | No |
Galeria de Videos
QR Code




