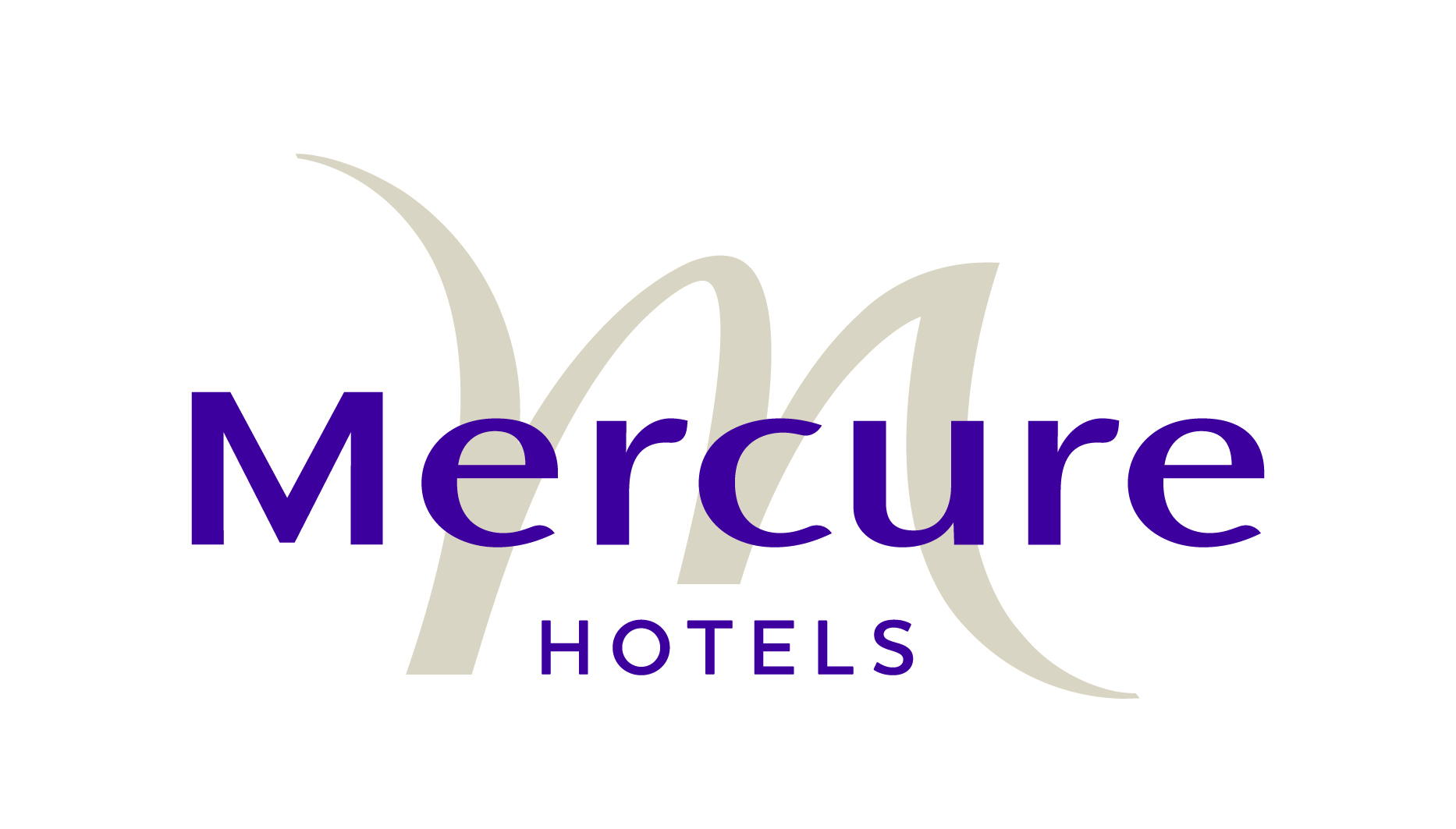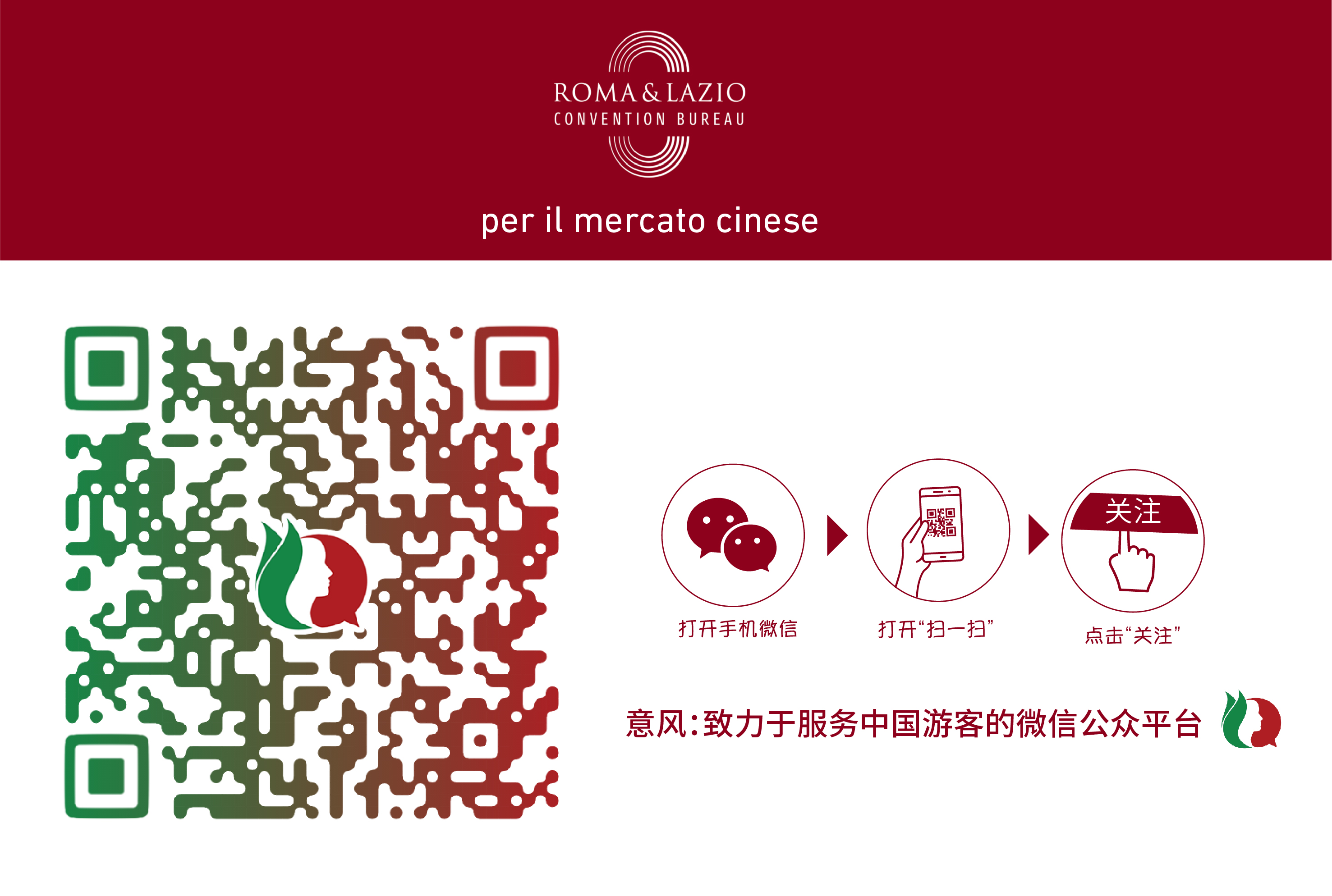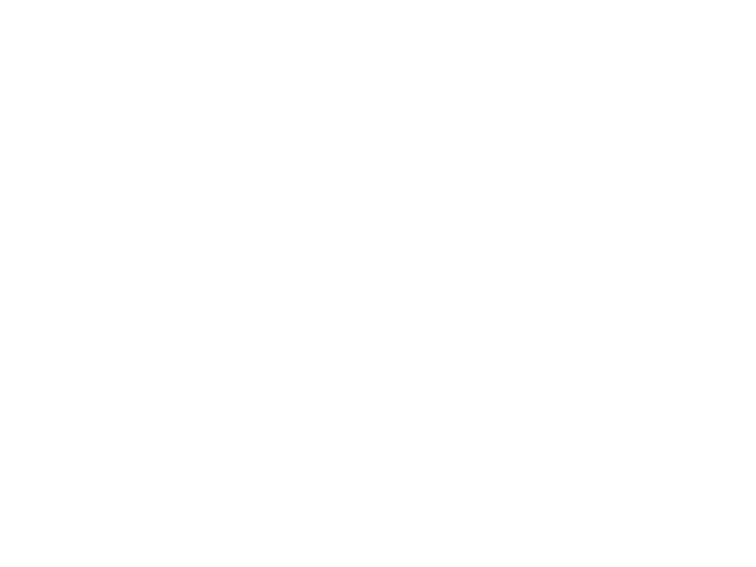HOTEL MERCURE ROME LEONARDO DA VINCI AIRPORT
Via Portuense 2470, 00054 Fiumicino (RM)
HOTEL MERCURE ROME LEONARDO DA VINCI AIRPORT
4 StelleSede Alberghiera
The Mercure Rome Leonardo da Vinci Airport is located 3 Km from the Leonardo da Vinci International Airport, a few kilometers from the new Rome Exhibition Center and a few steps from the sea, in the town of Fiumicino. It has 183 standard and executive rooms and 4 family rooms, all equipped with every comfort. The range of services is completed by a Congress Center with 9 meeting rooms with natural light, a restaurant and a wine bar, a large car park, a shuttle service to and from the Airport and Rome Center, an outdoor swimming pool and a fitness room with pool view.
Meeting halls

Meeting halls
9

Minimum capacity
5 places

Maximum capacity
250 places

Capacity of the Plenary Hall
220 places
Mezzoggiorno


 | Theater | 15 places |
 | School desks | 8 places |
 | Horseshoe | 10 places |
 | Single table | 10 places |
 | Banquet | 5 places |
 | Cocktail | 5 places |
 | Height | 3mt |
 | Area | 28m² |
 | Floor | 1 |
 | Fixed Stage | No |
 | Natural light | Yes |
Libeccio/Ponente/Maestrale


 | Theater | 20 places |
 | School desks | 15 places |
 | Horseshoe | 15 places |
 | Single table | 15 places |
 | Banquet | 8 places |
 | Cocktail | 10 places |
 | Height | 3mt |
 | Area | 30m² |
 | Floor | 1 |
 | Fixed Stage | No |
 | Natural light | Yes |
Scirocco


 | Theater | 25 places |
 | School desks | 10 places |
 | Horseshoe | 12 places |
 | Single table | 12 places |
 | Banquet | 8 places |
 | Cocktail | 15 places |
 | Height | 3mt |
 | Area | 30m² |
 | Floor | 1 |
 | Fixed Stage | Yes |
 | Natural light | Yes |
Grecale


 | Theater | 25 places |
 | School desks | 15 places |
 | Horseshoe | 18 places |
 | Single table | 25 places |
 | Banquet | 10 places |
 | Cocktail | 18 places |
 | Height | 3mt |
 | Area | 34m² |
 | Floor | 1 |
 | Fixed Stage | No |
 | Natural light | Yes |
Levante


 | Theater | 25 places |
 | School desks | 15 places |
 | Horseshoe | 18 places |
 | Single table | 25 places |
 | Banquet | 10 places |
 | Cocktail | 15 places |
 | Height | 3mt |
 | Area | 34m² |
 | Floor | 1 |
 | Fixed Stage | No |
 | Natural light | Yes |
Astrolabio


 | Theater | 80 places |
 | School desks | 50 places |
 | Horseshoe | 35 places |
 | Single table | 70 places |
 | Banquet | 50 places |
 | Cocktail | 50 places |
 | Height | 3mt |
 | Area | 90m² |
 | Floor | 1 |
 | Fixed Stage | No |
 | Natural light | Yes |
Tramontana


 | Theater | 90 places |
 | School desks | 60 places |
 | Horseshoe | 40 places |
 | Single table | 80 places |
 | Banquet | 50 places |
 | Cocktail | 50 places |
 | Height | 3mt |
 | Area | 120m² |
 | Floor | 1 |
 | Fixed Stage | No |
 | Natural light | Yes |
Sestante


 | Theater | 250 places |
 | School desks | 120 places |
 | Horseshoe | 100 places |
 | Single table | 200 places |
 | Banquet | 120 places |
 | Cocktail | 200 places |
 | Height | 3mt |
 | Area | 240m² |
 | Floor | 1 |
 | Fixed Stage | No |
 | Natural light | Yes |
Bolina


 | Theater | 40 places |
 | School desks | 25 places |
 | Horseshoe | 15 places |
 | Single table | 20 places |
 | Height | 3mt |
 | Area | 50m² |
 | Floor | -1 |
 | Fixed Stage | No |
 | Natural light | No |
QR Code




