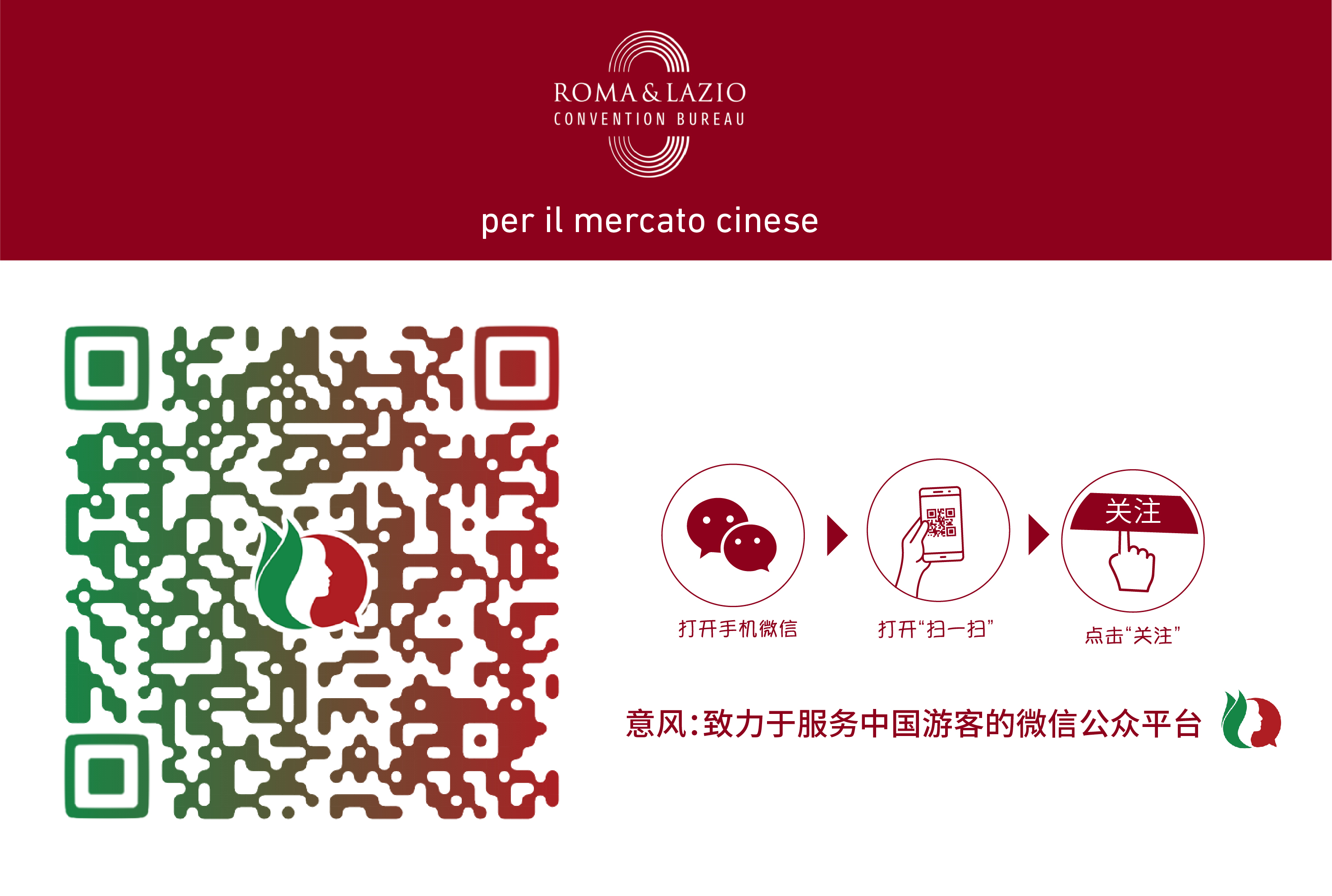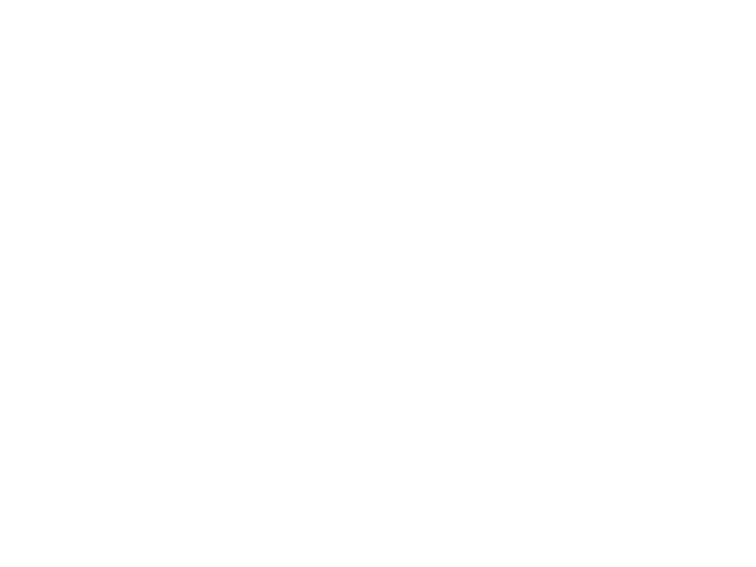RADISSON BLU GHR HOTEL
Via Domenico Chelini 41, 00197 Roma (RM)
RADISSON BLU GHR HOTEL
4 StelleSede Alberghiera
In the heart of the Parioli district, one of the most exclusive districts of Rome, just 3 minutes by metro (one stop) among precious museums, refined palaces and enchanting villas, is the Radisson Blu Ghr hotel, a historic hotel in the capital, which today introduce itself with its 280 completely renovated rooms and affiliation with the prestigious international brand. Close to Auditorium Parco della Musica in Rome, Foro Italico-Stadio Olimpico and Maxxi, our hotel is in a perfect location for business travellers. The congress center, spread over three floors and completely renovated, is made up of 5 rooms, some with natural light, cutting-edge technology and flexible spaces, with a plenary that can accommodate up to 200 people, and an immersive Banquet Hall that hosts up to to 250 people, unique in the capital: 11 Full HD projectors working simultaneously transforming your personalized videos or static images into truly immersive experiences. The contribution that "immersive room" can give to events is unique; company conventions, product launches, press conferences or any other event you have to organize, it will certainly be difficult to forget if held in the immersive room. Our panoramic rooftop with a splendid view over this portion of the city and quality gastronomic proposals, is the ideal location ideal for business lunches or dinners or top celebrations!
In the heart of the Parioli district, one of the most exclusive districts of Rome, just 3 minutes by metro (one stop) among precious museums, refined palaces and enchanting villas, is the Radisson Blu Ghr hotel, a historic hotel in the capital, which today introduce itself with its 280 completely renovated rooms and affiliation with the prestigious international brand. Close to Auditorium Parco della Musica in Rome, Foro Italico-Stadio Olimpico and Maxxi, our hotel is in a perfect location for business travellers. The congress center, spread over three floors and completely renovated, is made up of 5 rooms, some with natural light, cutting-edge technology and flexible spaces, with a plenary that can accommodate up to 200 people, and an immersive Banquet Hall that hosts up to to 250 people, unique in the capital: 11 Full HD projectors working simultaneously transforming your personalized videos or static images into truly immersive experiences. The contribution that "immersive room" can give to events is unique; company conventions, product launches, press conferences or any other event you have to organize, it will certainly be difficult to forget if held in the immersive room. Our panoramic rooftop with a splendid view over this portion of the city and quality gastronomic proposals, is the ideal location ideal for business lunches or dinners or top celebrations!
Meeting halls

Meeting halls
6

Minimum capacity
15 places

Maximum capacity
180 places

Capacity of the Plenary Hall
180 places
Civinini


 | Theater | 180 places |
 | School desks | 100 places |
 | Horseshoe | 70 places |
 | Single table | 75 places |
 | Banquet | 100 places |
 | Cocktail | 180 places |
 | Height | 4mt |
 | Width | 7mt |
 | Area | 166m² |
 | Depth | 26 |
 | Floor | 1 |
 | Fixed Stage | Yes |
 | Natural light | Yes |
Empire


 | Theater | 80 places |
 | School desks | 35 places |
 | Horseshoe | 30 places |
 | Single table | 40 places |
 | Banquet | 40 places |
 | Cocktail | 60 places |
 | Height | 8mt |
 | Width | 11mt |
 | Area | 95m² |
 | Depth | 11 |
 | Fixed Stage | No |
 | Natural light | Yes |
Regency


 | Theater | 40 places |
 | School desks | 20 places |
 | Horseshoe | 16 places |
 | Single table | 24 places |
 | Banquet | 32 places |
 | Cocktail | 40 places |
 | Height | 4mt |
 | Width | 5mt |
 | Area | 75m² |
 | Depth | 15 |
 | Fixed Stage | No |
 | Natural light | No |
Euclide


 | Theater | 25 places |
 | School desks | 20 places |
 | Horseshoe | 16 places |
 | Single table | 16 places |
 | Banquet | 18 places |
 | Cocktail | 30 places |
 | Height | 4mt |
 | Width | 5mt |
 | Area | 38m² |
 | Depth | 8 |
 | Floor | 1 |
 | Fixed Stage | No |
 | Natural light | Yes |
Plana


 | Theater | 15 places |
 | School desks | 12 places |
 | Horseshoe | 12 places |
 | Single table | 12 places |
 | Banquet | 14 places |
 | Cocktail | 20 places |
 | Height | 4mt |
 | Width | 4mt |
 | Area | 21m² |
 | Depth | 6 |
 | Floor | 1 |
 | Fixed Stage | No |
 | Natural light | No |
QR Code




