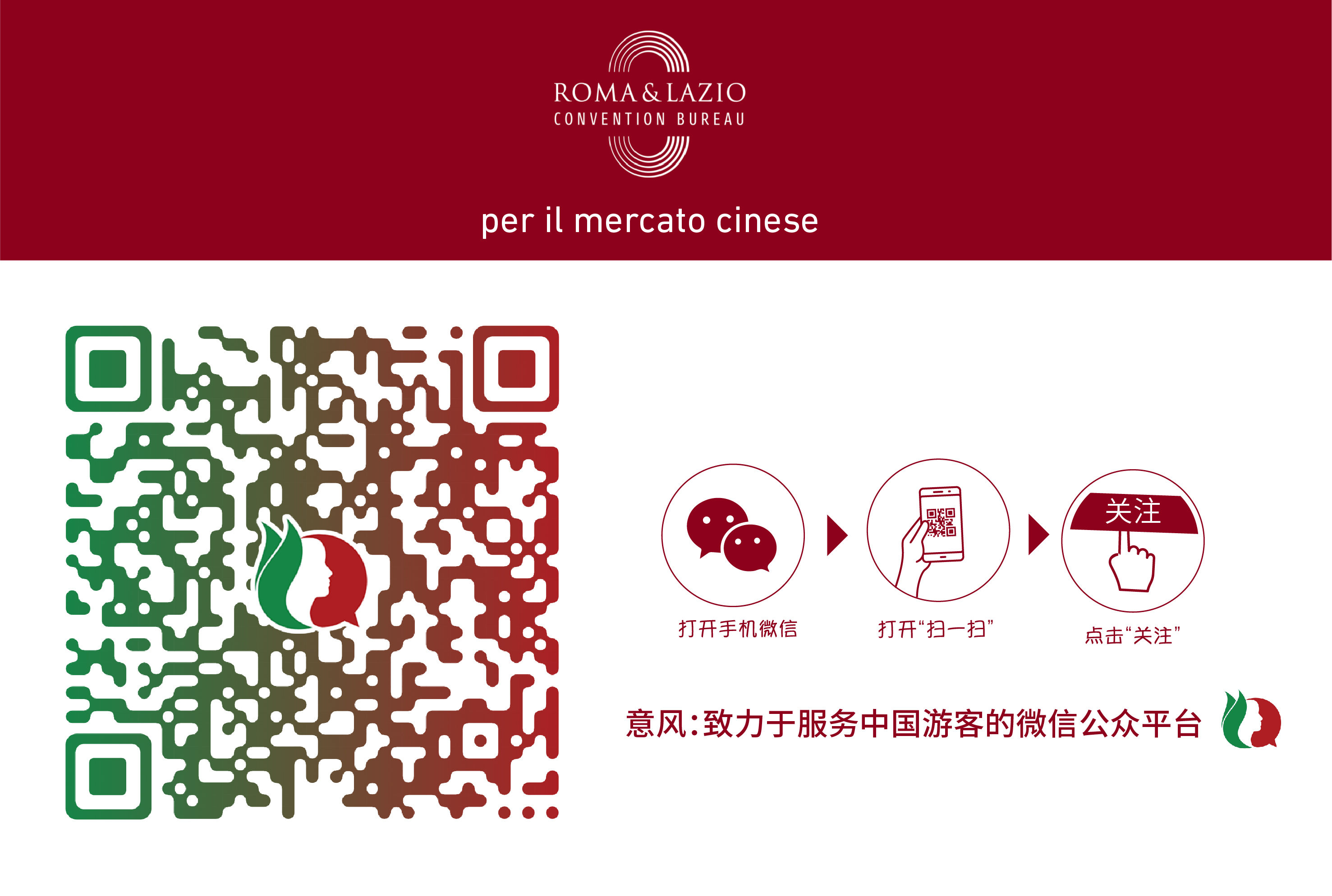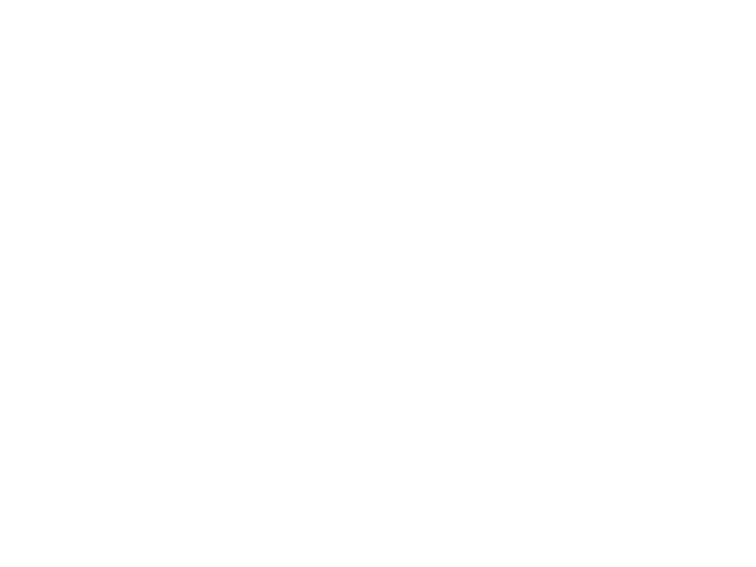EATALY ROMA
Piazzale 12 Ottobre 1492 , 00154 Roma (RM)
EATALY ROMA
Centro Polifunzionale
Meeting halls

Meeting halls
2

Minimum capacity
10 places

Maximum capacity
80 places

Capacity of the Plenary Hall
80 places
Aula Vino


 | Theater | 30 places |
 | School desks | 30 places |
 | Height | 3mt |
 | Width | 10mt |
 | Area | 50m² |
 | Depth | 5 |
 | Floor | 2 |
 | Fixed Stage | No |
 | Natural light | No |
Sala Terzo Piano


 | Theater | 80 places |
 | School desks | 50 places |
 | Cocktail | 80 places |
 | Height | 3mt |
 | Width | 9mt |
 | Area | 90m² |
 | Depth | 10 |
 | Floor | 3 |
 | Fixed Stage | No |
 | Natural light | Yes |
Sala Riunioni


 | Theater | 15 places |
 | School desks | 12 places |
 | Single table | 12 places |
 | Height | 3mt |
 | Width | 3mt |
 | Area | 18m² |
 | Depth | 6 |
 | Fixed Stage | No |
 | Natural light | No |
QR Code





