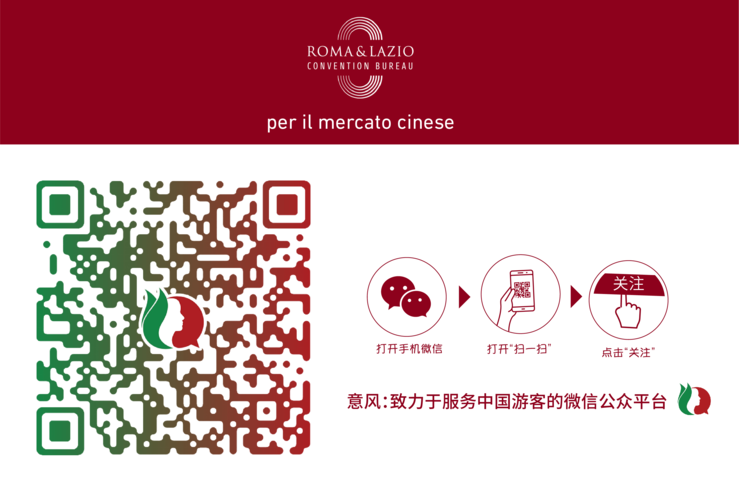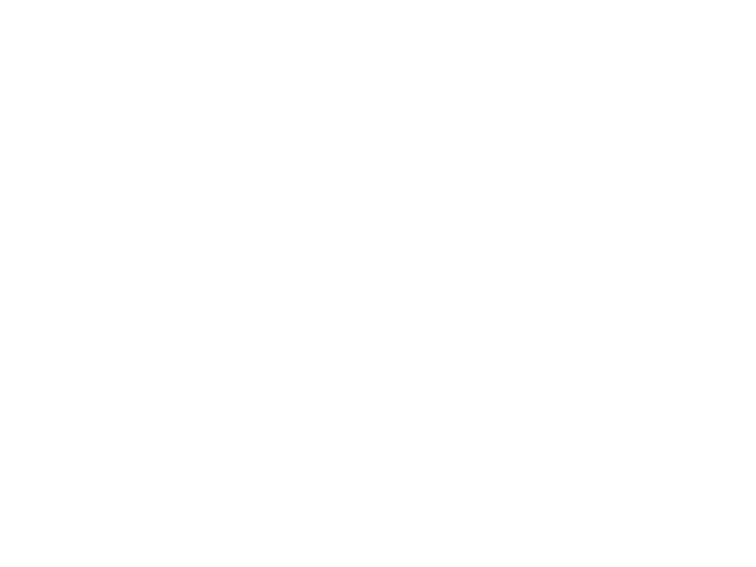H10 ROMA CITTÀ
Via Amedeo Avogadro, 35, 00146 Roma (RM)
H10 ROMA CITTÀ
4 StelleSede Alberghiera
H10 Roma Città is located in the Marconi area, a lively commercial district just a short distance from the iconic EUR District. The hotel stylishly combines contemporary trends with the warmth of Italian tradition, offering a well-rounded experience of comfort, elegance, and functionality.
Highlights include a refined signature cuisine, an outdoor swimming pool with a sunbathing area, and a modern conference center.
The property features 8 meeting rooms, all with natural daylight and equipped with state-of-the-art technology. Four of the rooms are modular and can accommodate up to 180 people, making them ideal for corporate meetings, events, and conferences. Our suites, cozy and private, are the perfect setting for small gatherings or private business meetings.
Meeting halls

Meeting halls
8

Minimum capacity
2 places

Maximum capacity
180 places

Capacity of the Plenary Hall
180 places
Rioni


 | Theater | 180 places |
 | School desks | 100 places |
 | Single table | 150 places |
 | Banquet | 150 places |
 | Cocktail | 180 places |
 | Height | 3mt |
 | Width | 17mt |
 | Area | 220m² |
 | Depth | 14 |
 | Fixed Stage | No |
 | Natural light | Yes |
Testaccio


 | Theater | 35 places |
 | School desks | 18 places |
 | Horseshoe | 18 places |
 | Single table | 35 places |
 | Banquet | 25 places |
 | Cocktail | 35 places |
 | Height | 3mt |
 | Width | 7mt |
 | Area | 50m² |
 | Depth | 7 |
 | Fixed Stage | No |
 | Natural light | Yes |
Prati


 | Theater | 90 places |
 | School desks | 50 places |
 | Horseshoe | 40 places |
 | Single table | 35 places |
 | Banquet | 50 places |
 | Cocktail | 80 places |
 | Height | 3mt |
 | Width | 6mt |
 | Area | 97m² |
 | Depth | 16 |
 | Fixed Stage | No |
 | Natural light | Yes |
Parioli


 | Theater | 30 places |
 | School desks | 20 places |
 | Horseshoe | 15 places |
 | Single table | 12 places |
 | Banquet | 18 places |
 | Cocktail | 25 places |
 | Height | 3mt |
 | Width | 6mt |
 | Area | 38m² |
 | Depth | 7 |
 | Fixed Stage | No |
 | Natural light | Yes |
Gianicolo


 | Theater | 25 places |
 | School desks | 18 places |
 | Horseshoe | 15 places |
 | Single table | 12 places |
 | Banquet | 18 places |
 | Cocktail | 25 places |
 | Height | 3mt |
 | Width | 6mt |
 | Area | 38m² |
 | Depth | 7 |
 | Fixed Stage | No |
 | Natural light | Yes |
QR Code




